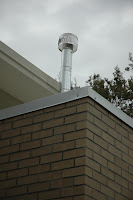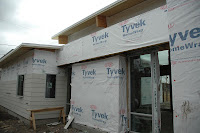



in a day the gypsum board crew put up the sheets lightning fast. the shape of each room is finally taking shape. additionally, the white color of the boards really give a sense of how the finished rooms lightning level will be. this house has a great glow during dusk as the sunset light streams into the home through the three clerestory windows that were a late addition. stay tuned for additional mud and tape of the Sheetrock and the installation of the brick on the fireplace.






























