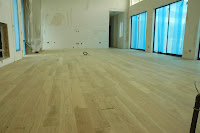

 CLICK ON ABOVE PHOTOS FOR GALLERY. Above and linke photos courtesy of and Copyright by Stonewood Studio - Photos taken by Fulton Davenport
CLICK ON ABOVE PHOTOS FOR GALLERY. Above and linke photos courtesy of and Copyright by Stonewood Studio - Photos taken by Fulton Davenportone of our favorite features of our home is all the custom millwork throughout the house. we chose a quartersawn walnut for all the millwork in the bathrooms and kitchen. finished with a light coat of poly. the natural grains of the walnut really shines through. the millwork was done by stonewood studios, aka sandy kay. sandy has done some amazing custom work for some of houston's most amazing modern homes - i'm a big fan, and was glad to have him work on our cabinets. the dovetail joints, attentional to detail, and use of blum drawer hardware and hafele tabs really set these cabinets above and beyond our expectations.















