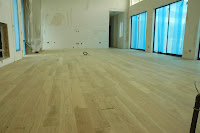

time to beautify the site. the removal of the tree guard, and digging up the old driveway, the site now looks like a war zone. the flatwork forms are done, and after some tweaking, the rebar has gone down. hopefully, this thought of a landing strip-type driveway in my mind works well in reality. with the weather cooperating, the concrete will be poured sometime early next. additionally, the interior casework is going in. all the built-in closet casework is going in.



























