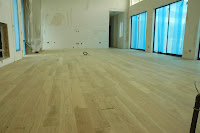

the exterior of the home is on the fast track now. currently the fence is being installed. we opted for an 8 feet fence, hung with horizonal cedar boards to give it a slightly different/modern look. fences are always a necessary evil here in houston. everyone has them, some share fences and some have their own fences back to back. luckily we were able to convince our neighbors in the back to tear down their ugly rotted fence, and to split the cost for the rear portion of the fence. thus saving us half of the 80 linear feet of fence. thank goodness we have good neighbors. next up will be more interior work, followed by the ipe decking!



















